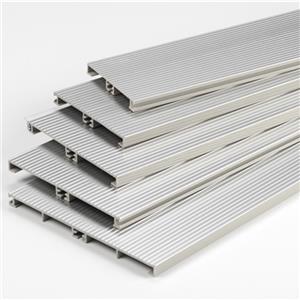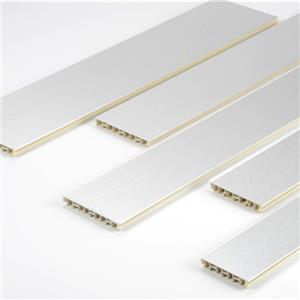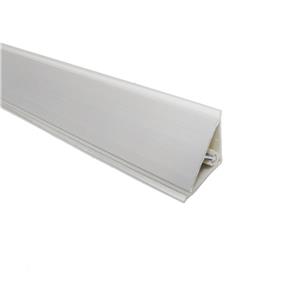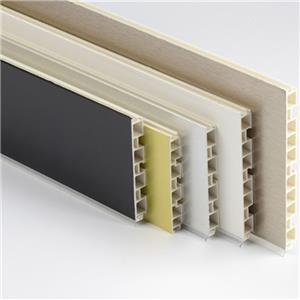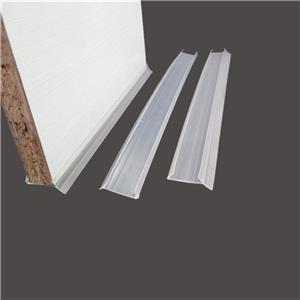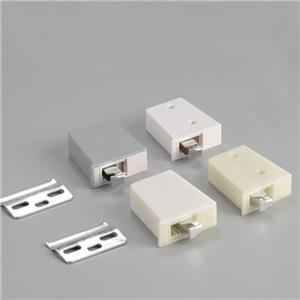pvc kitchen kick board
-
PVC Kitchen Cabinet Plinth
Pvc kitchen cabinet plinth are widely used in modern kitchen, bathroom, linging room . The purpose of pvc kitchen skirting is to enclose the areas underneath the cabinet both for sanitary and aesthetic reasons , to give a finished look at the base of your kitchen cabinets. We adhere to the concept of environmental protection, products are free of harmful chemicals. All of our pvc kitchen plinth, kitchen cabinet skirting and pvc plinth corners are made of pvc virgin material not re-cycled pvc. our pvc ktichen skirting meet ROHS standard. We have 20 years in plastic industry and 10+ years in customized home decoration. and have abundant experince in plastic proudcts , able to adjusting formulation flexibly according to different products.
Email Details -
PVC Kitchen Kickboard Plinth
Pvc Kitchen Kickboard Plinth also named pvc baseboard, pvc kitchen plinth, pvc toe kick board, pvc kickboard. It's applicated for kitchen cabinet,bathroom cabinet, living room cabinet installation. The advantages of our pvc kitchen plinth: a) Shipped with a protective film and waterproof on the visible part. b) Prevents the penetration of moisture and dust. c) Can be cut to any length, easy installation. d) Strong texture, made from virgin PVC rather than recyle material. e) Using imported glue, aluminum foil won't be peel off f) we are manufacture and would help you save midman cost to a great extent.
Email Details -
PVC Kitchen Backsplash Plinth 4M Straight
pvc kitchen countertop plinth for kitchen cabinet,bathroom cabinet pvc countertop plinth is used to hide the junction between the countertop and the wall, also masking the gaps, prevents the ingress of contaminants to the kitchen countertop. Installation: 1. Installation start with the inner corner. Mounting plate of required length alredy with accessories(the edges at the inner corner cut in at 45 degrees) attached to the countertop. 2. Further, ensue attaching the top part of profile to the mounting plate. After that profile comes under the accessories until it stops. 3. Then, in the top part of the profile is put a decorative edge width from 31 to 33 mm. 4. Similarly installing outer corners. 5. End cap is inserted into the end of the kitchen profile.
Email Details

